This project was to take an existing house and adapt the internals to suit a young girl with disabilities and her family. We were also to produce a side extension doubling the floor area to provide additional new specialist facilities and live-in carer accommodation. The project expanded to include basement aqua-therapy facilities.
The building frontage was almost doubled in length (photo during construction phase, incomplete works)
(Photo by Illumino – www.illumino.co.uk )
New bowed balcony frontage in construction and side extension shown
The existing much smaller frontage before works commenced
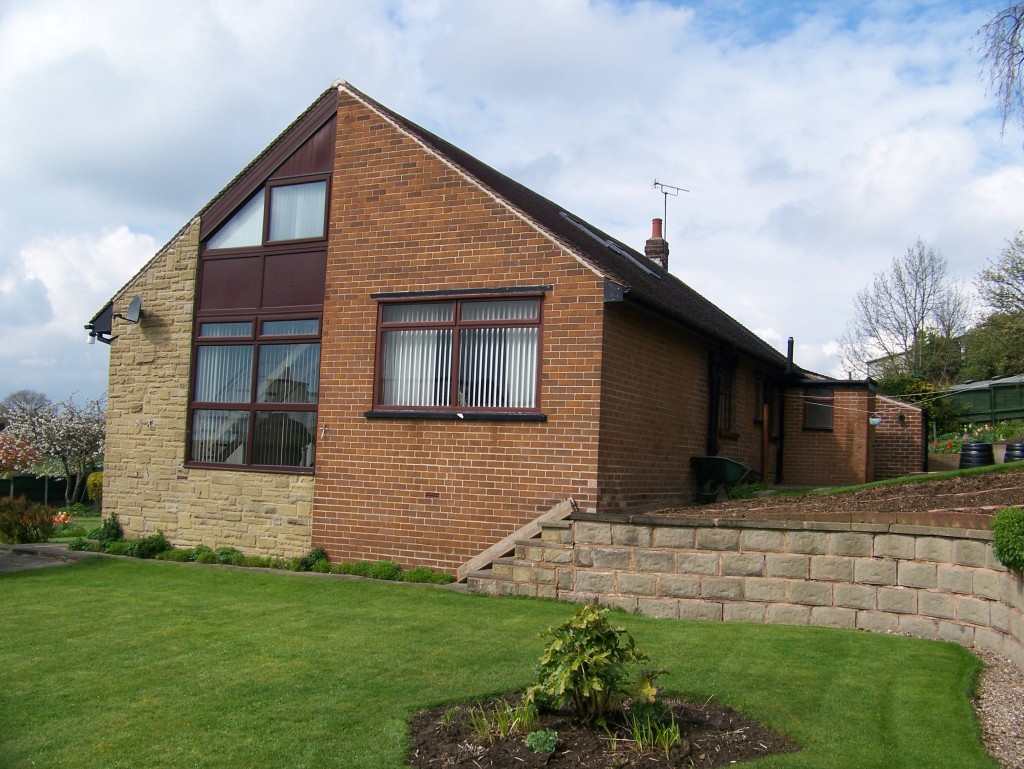
Existing side elevation before works
The new raised balcony patio with feature ballustrading
New feature carport extension to the rear with timber cladding and natural light from above
Basement aqua-therapy room facility opening out onto the new lower garden patio with rainwater attenuation systems beneath the landscaping
New treatment internally to existing balcony gallery
(Photo by Illumino – www.illumino.co.uk )
New en-suite facilities (photo during construction phase, incomplete works)
(Photo by Illumino – www.illumino.co.uk )
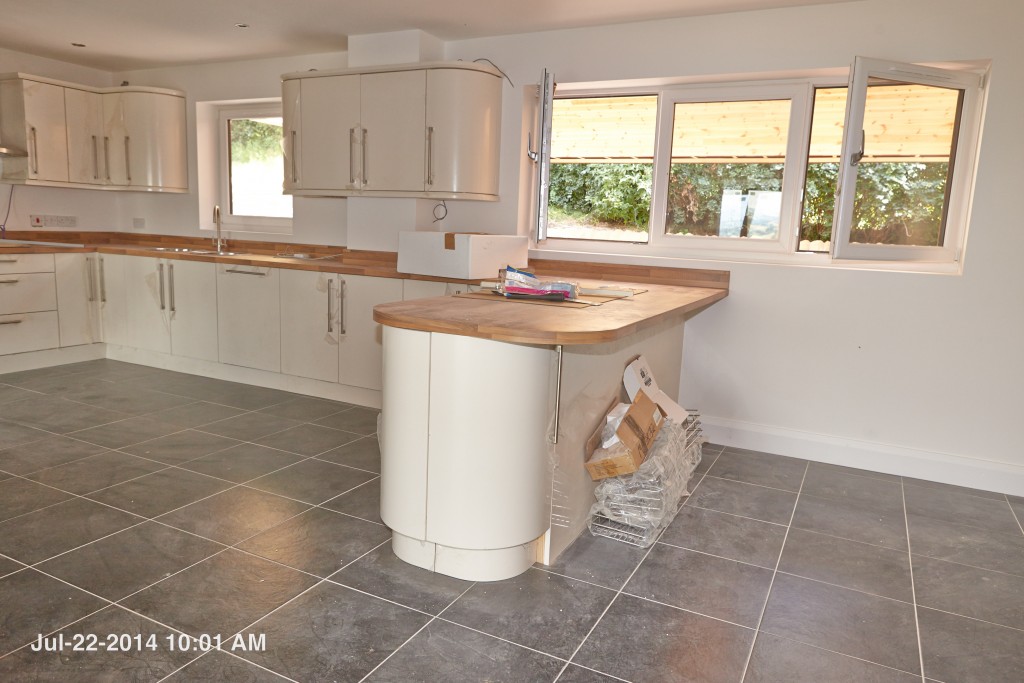
New open area kitchen accessible for wheelchairs (photo during construction phase, incomplete works)
(Photo by Illumino – www.illumino.co.uk )

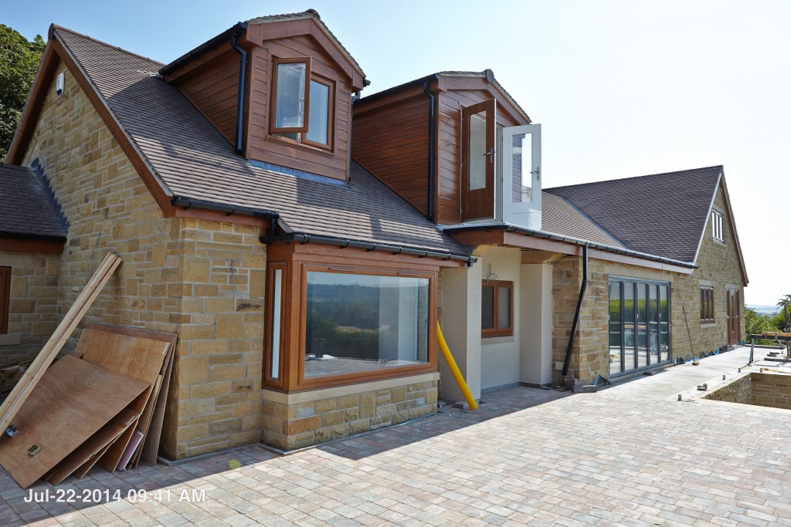
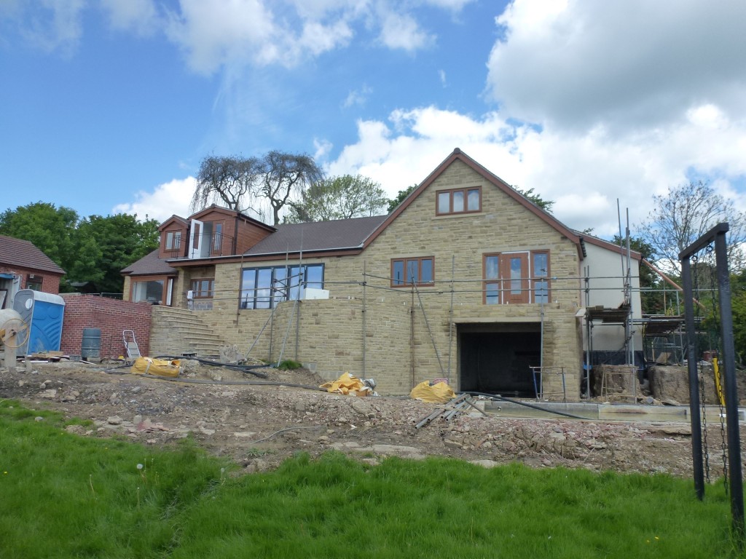
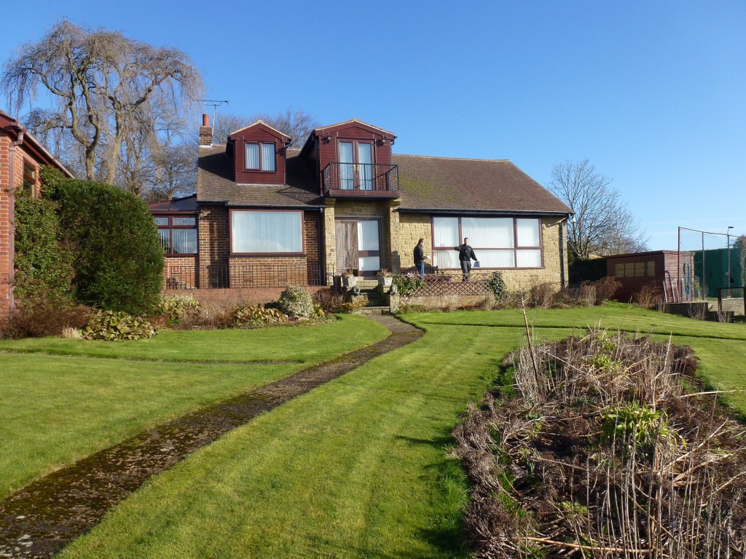
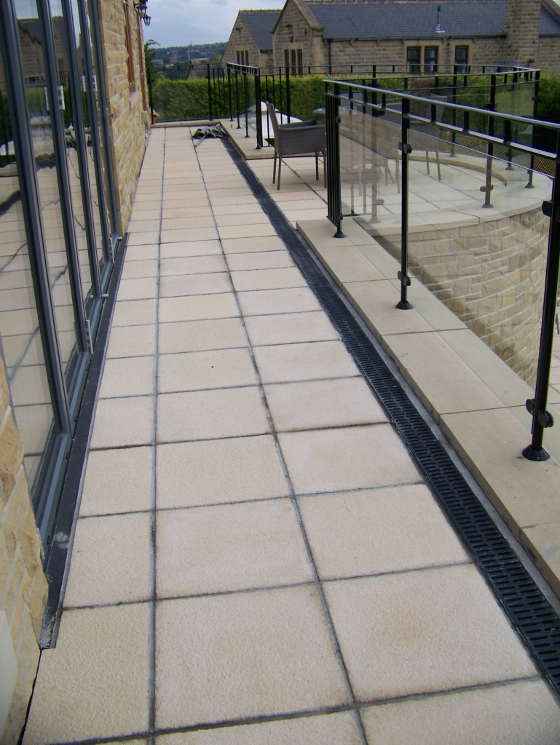
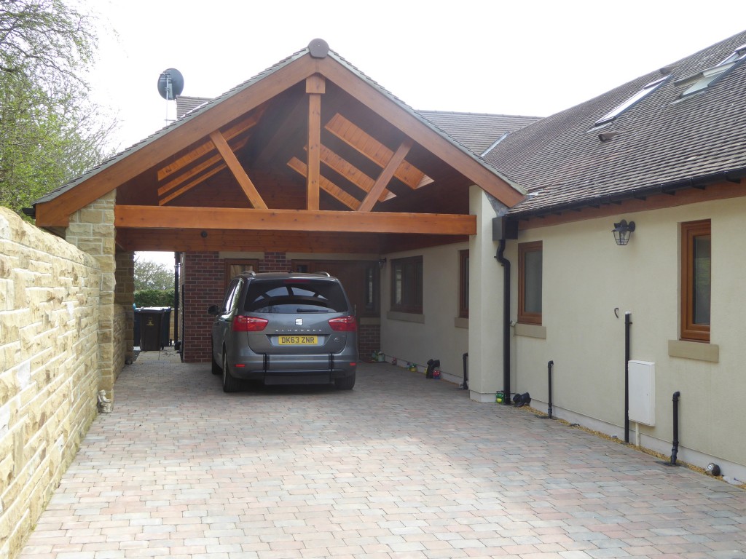
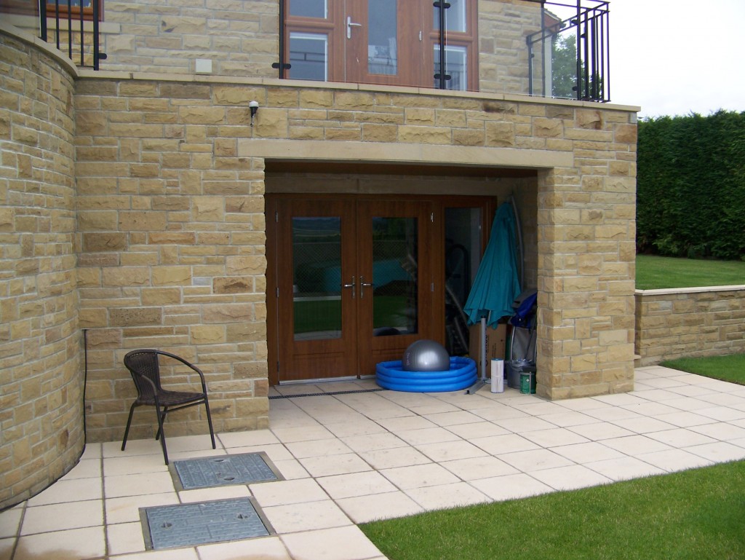
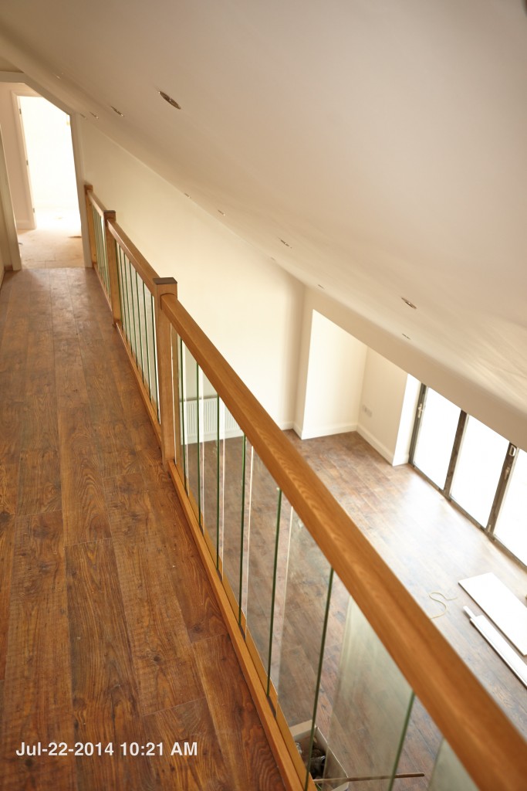
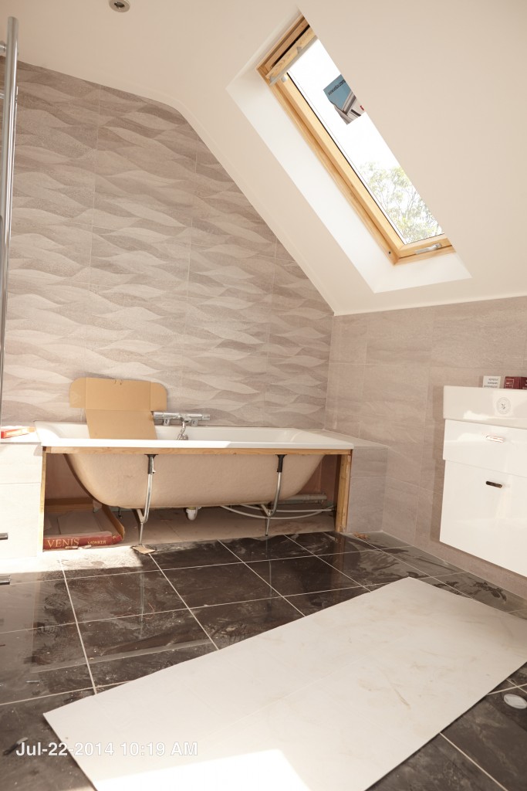
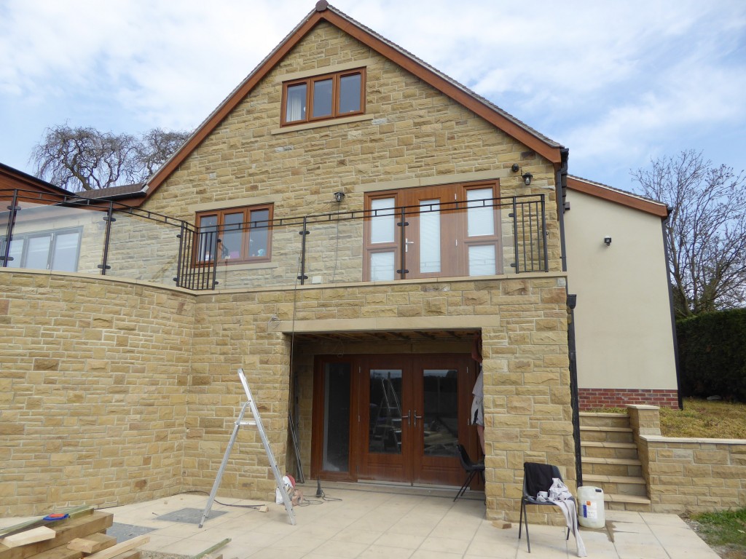 The side extension with aqua-therapy room below. The right hand side bump-out extension houses and internal wheelchair lift providing access from above floor down to the aquatherapy room and through onto the garden patio area.
The side extension with aqua-therapy room below. The right hand side bump-out extension houses and internal wheelchair lift providing access from above floor down to the aquatherapy room and through onto the garden patio area.