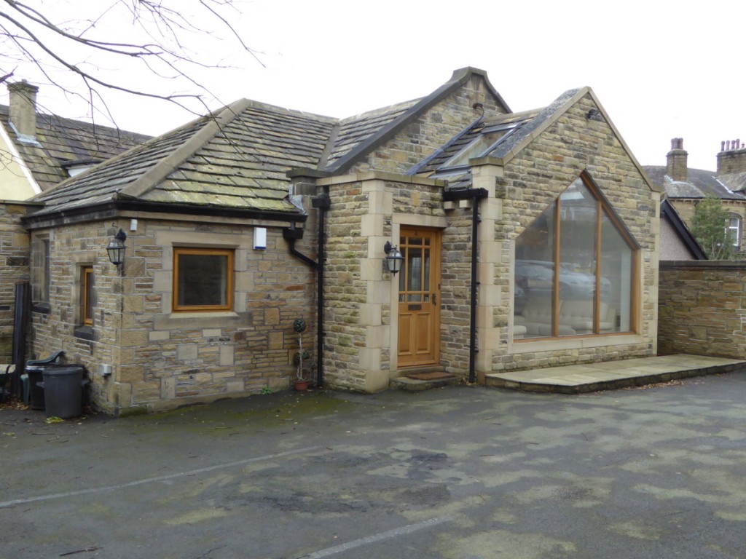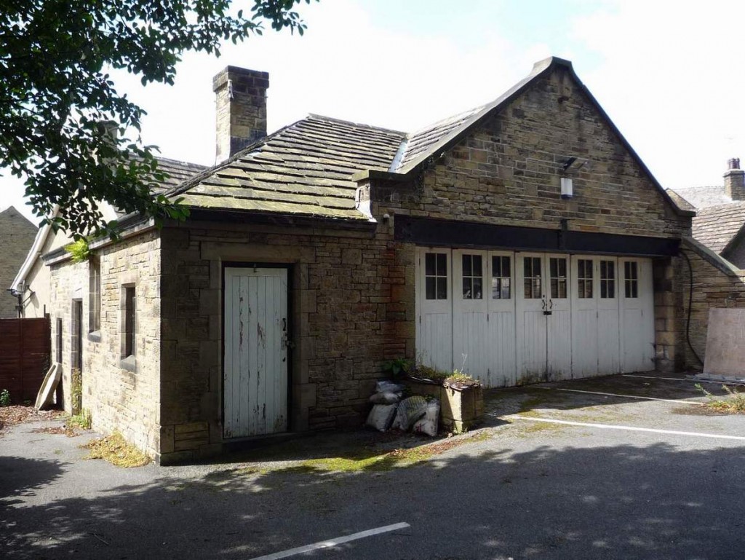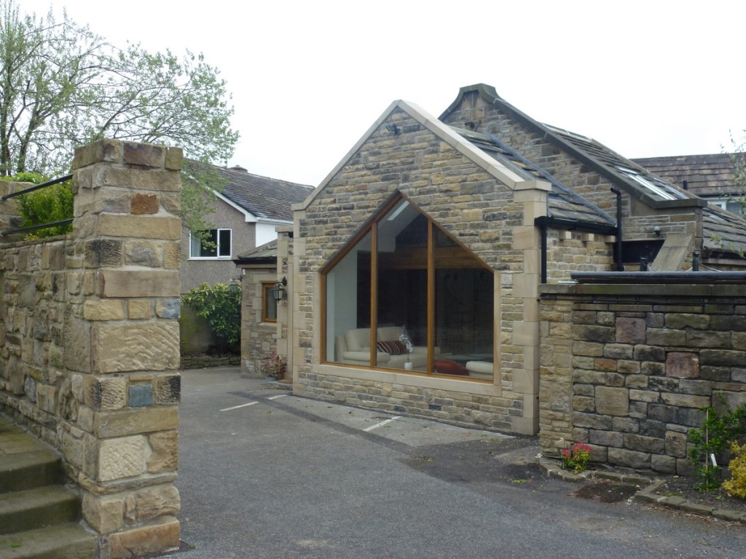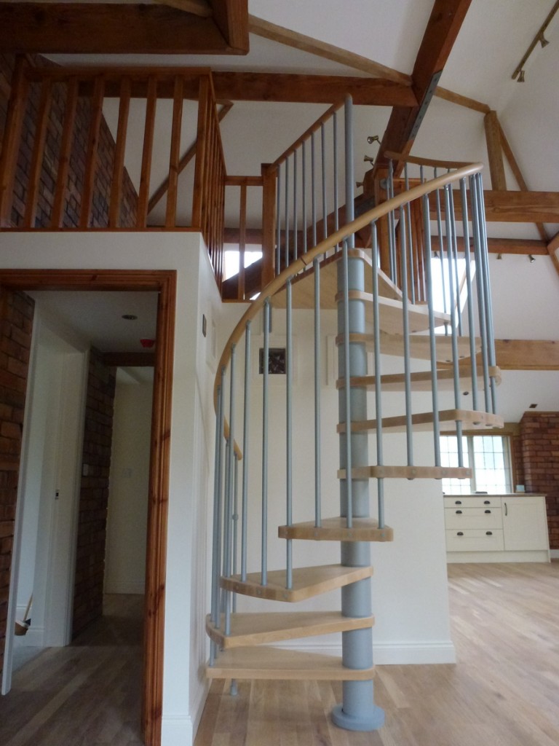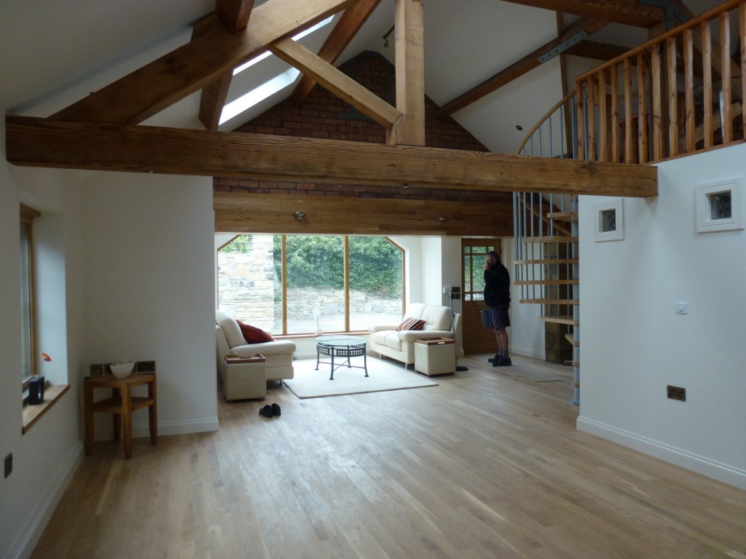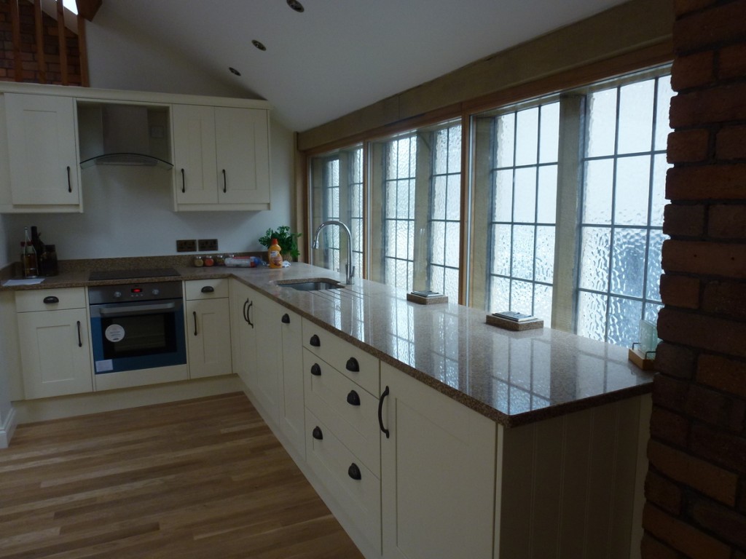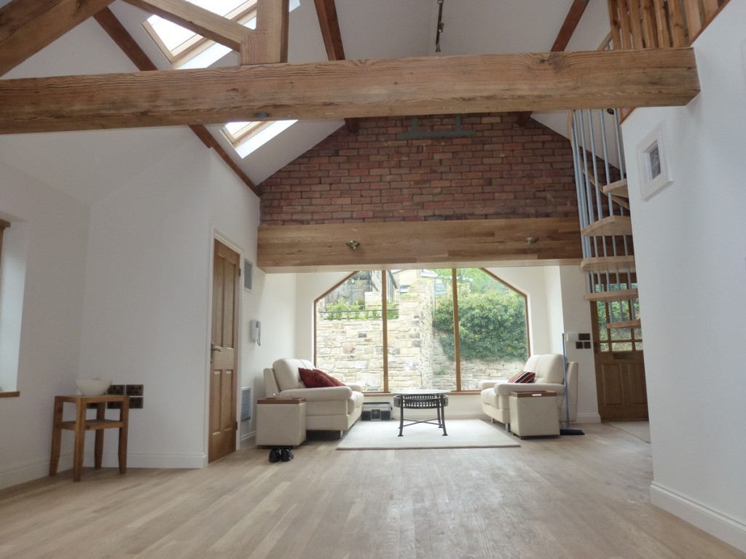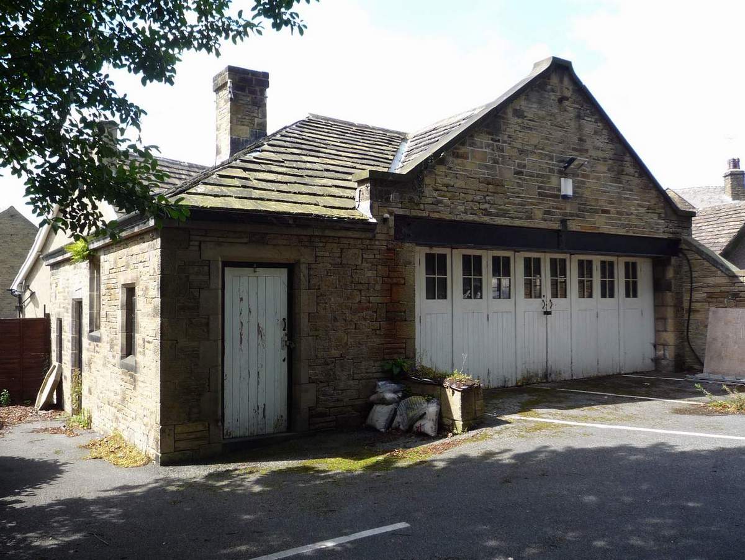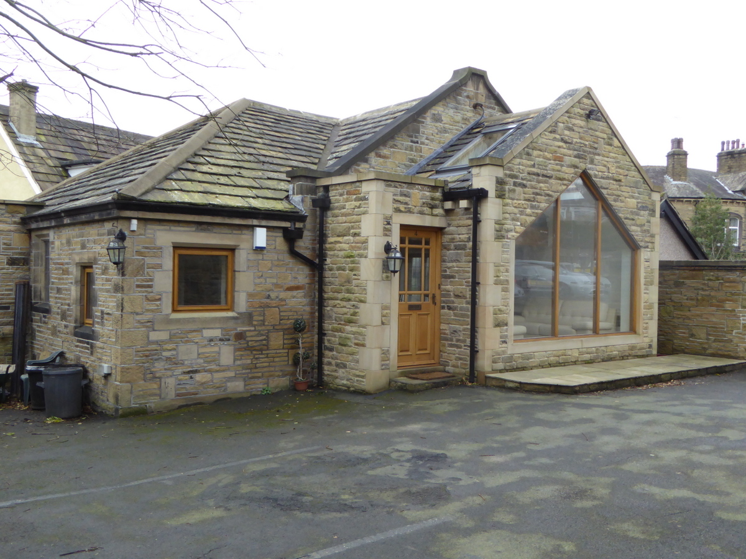The proposal was for the conversion of a relatively large stone built detached garage to be converted into a single dwelling. The garage is in the grounds of a Grade 2 listed Hall. Whilst the garage had to be converted sensitively the Conservation Department accepted a modern approach to the design. The general openness, height and structural timber roof timbers were key features to be retained in the design. The front elevation was brought forward with a large window to the front and roof light were added to bring light into the interior of the building to create an open and bright living space.
