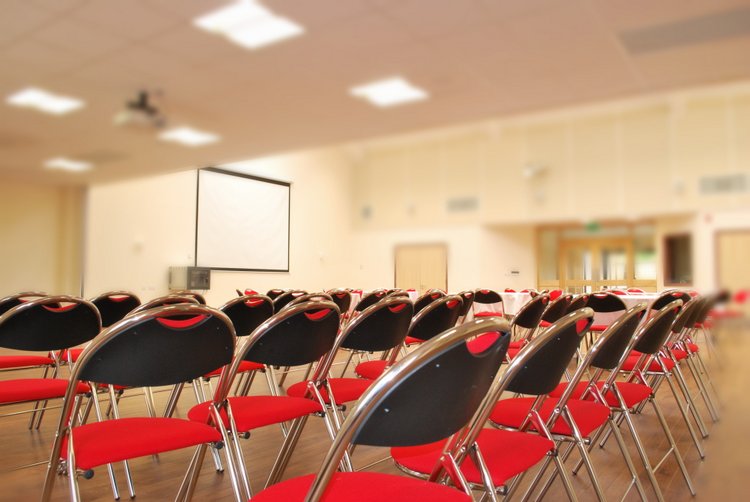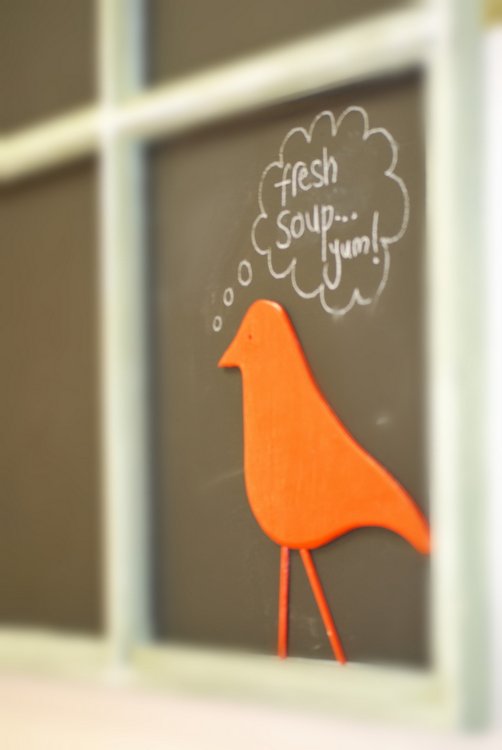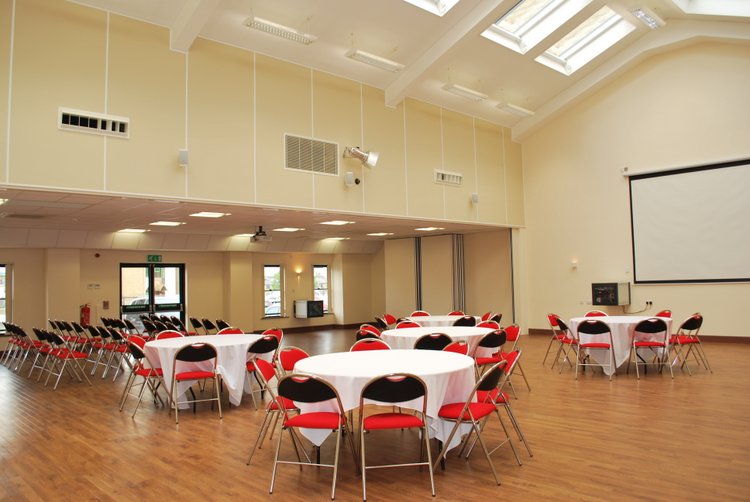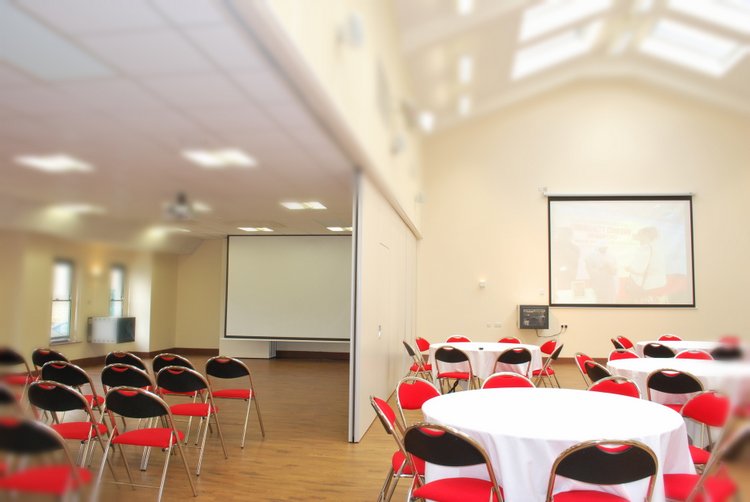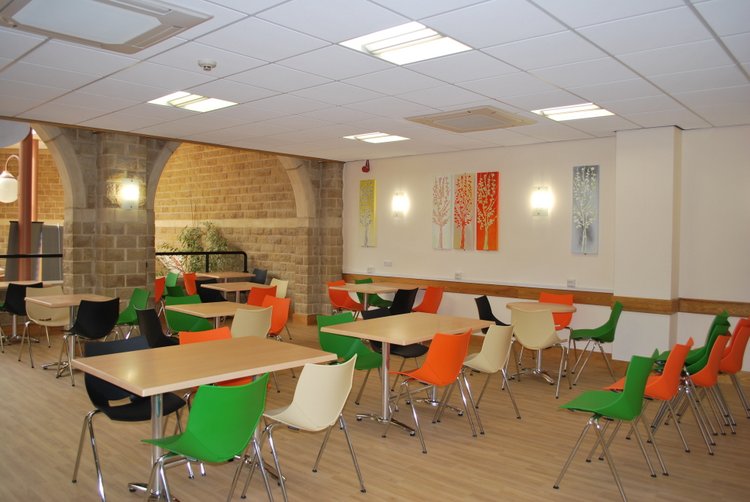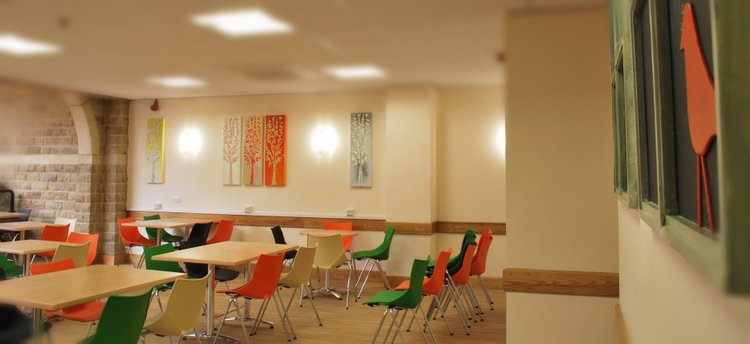Images courtesy Carlisle Business Centre
The project was twofold. Firstly the existing claustrophobic low-ceilinged conference room required an upgrade to modern conference level quality. We discovered that above the low 2.4m high ceiling was a vast ceiling void filled with ventilation ductwork and plant. A large central portion of the area was opened up with new glazed rooflights incorporated to transform the dark enclosed atmosphere into an open, light inviting space. The facility to blackout-blind the rooflights was included for presentations and a full new state of the art integrated AV system was included. The main area was fully refurbished with new timber flooring and movable sliding walls to sub-divide the space for separate functions.
The second aspect was a full refurbishment of the centres cafe facilities including the main seating area and a full refit of the kitchen equipment in conjunction with specialist catering equipment suppliers.
Seminar Space
Artist design graphics and logos
The full height aspect and roof glazing
Division walls to separate lease-able areas
New cafe seating areas
Cafe seating areas and bespoke artist wall hangings

